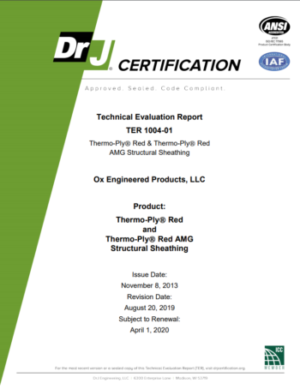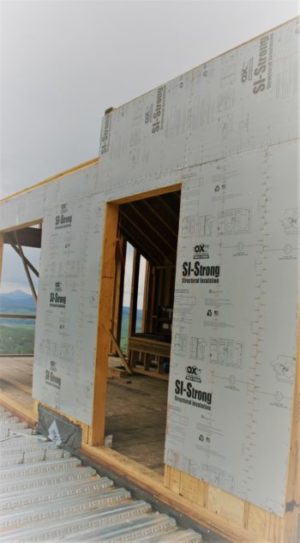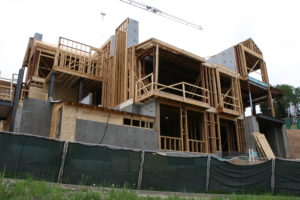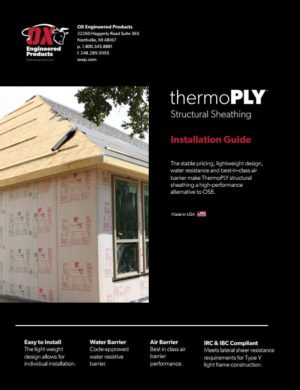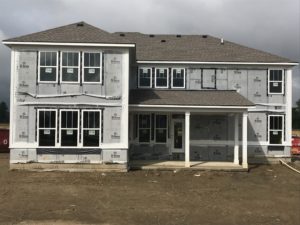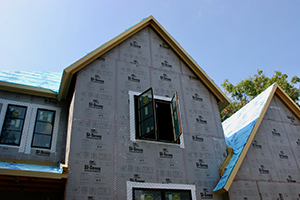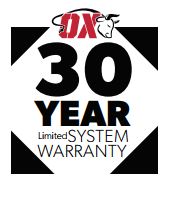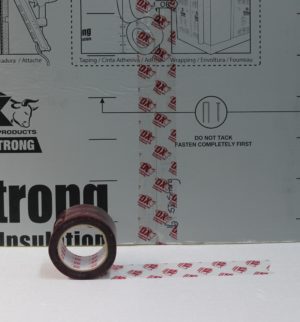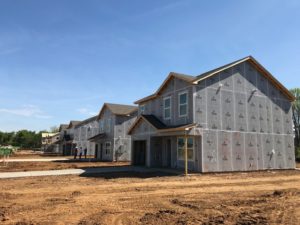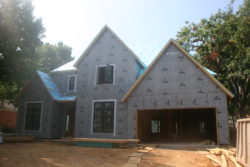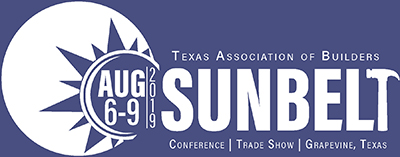Background:
On November 22, 2019 the APA (American Plywood Association) published a “Product Advisory: Performance of Flexible Structural Sheathing” in their November APA Update eNewsletter. In this Product Advisory they attack the structural sheathing products industry. Prior to this APA advisory, SP-1172, which has essentially identical information, was published in October of 2015 and then republished as SP-1186 in July of 2018. We would like to address this product advisory and offer the following information so you can make an informed decision on your product purchases.
Who Is the APA (Stands For: American Plywood Association)?
The APA membership is comprised of members, whose mills produce the majority of the structural wood panel products manufactured in North America, plus a host of engineered wood products that include plywood, OSB, glued laminated timber (glulam), cross-laminated timber (CLT), wood I-joists and structural composite lumber.
The sole purpose of the APA is to represent the best interests of engineered wood products in the building materials industry.
What the APA is Not:
Based on their own disclaimer the APA is not an accredited testing organization nor do they stand behind the results of their testing. “The information contained herein is based on APA-The Engineered Wood Association’s continuing programs of laboratory testing, product research, and comprehensive field experience. Neither APA, nor its members make any warranty, expressed or implied, or assume any legal liability or responsibility for the use, application of, and or reference to opinions, findings, conclusions, or recommendations included in this publication.”
Alternative Structural Sheathing Products:
For over 50 years Alternative Structural Sheathing products have been accepted and used in the building industry accounting for more than 5,000,000 new homes.
Our Technical Product Evaluations:
Alternative Structural Sheathing products utilize professional third-party testing facilities that are licensed, insured and accredited within the building code industry. In addition, our 3rd party testing partner provides sealed engineering reports backing up all their test results that are applicable in all 50 states. We take great care and stand behind all of our published testing results which are available at https://www.drjcertification.org/clients/ox-engineered-products
For additional information regarding the APA Advisory SP-1186 Click Here

