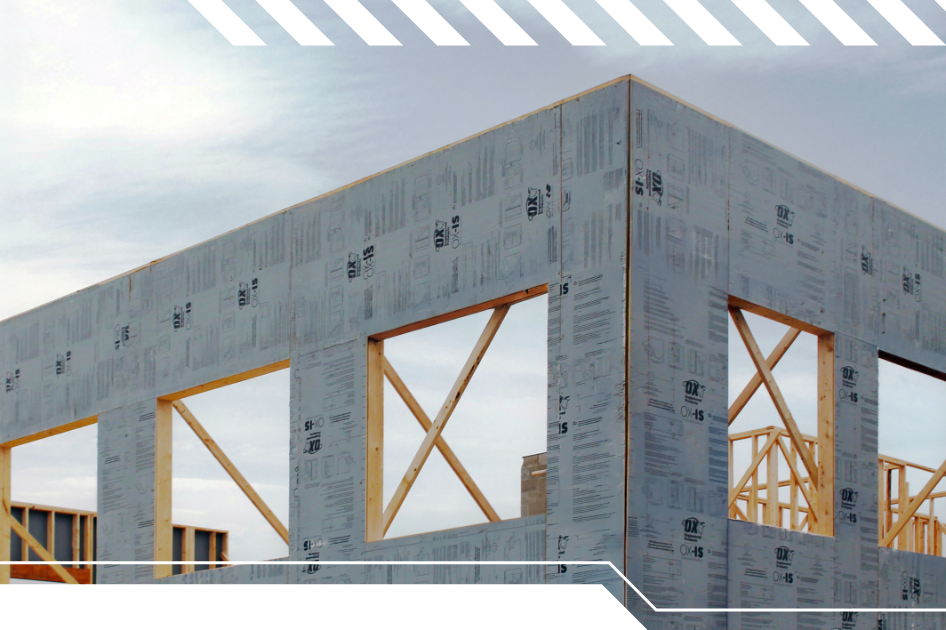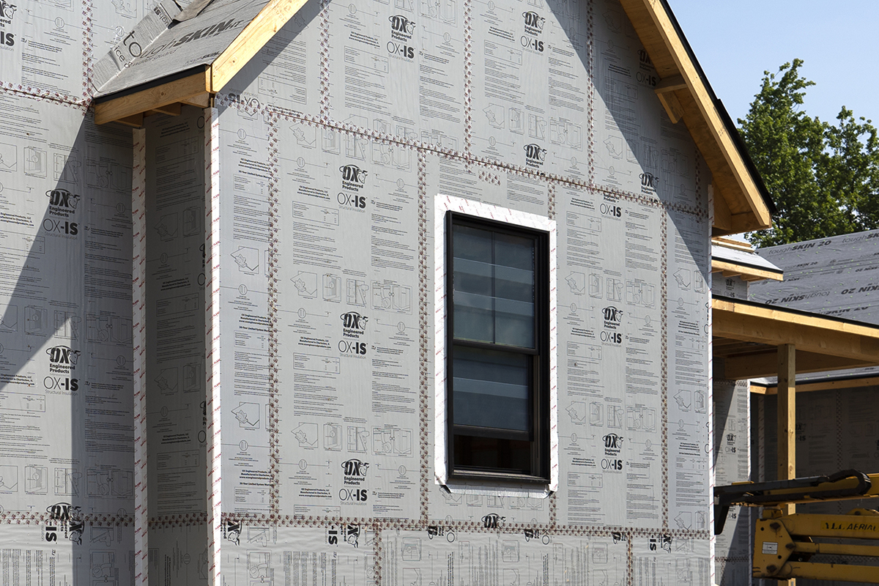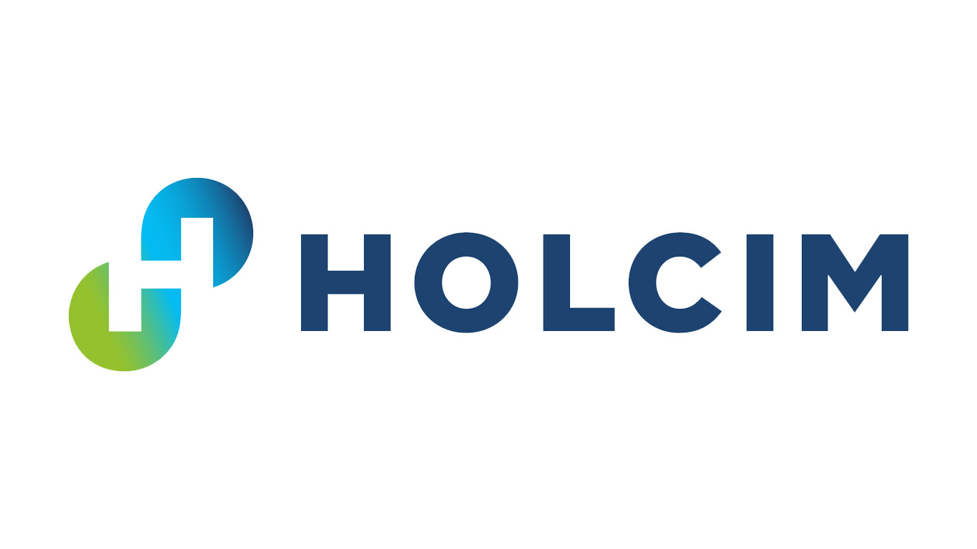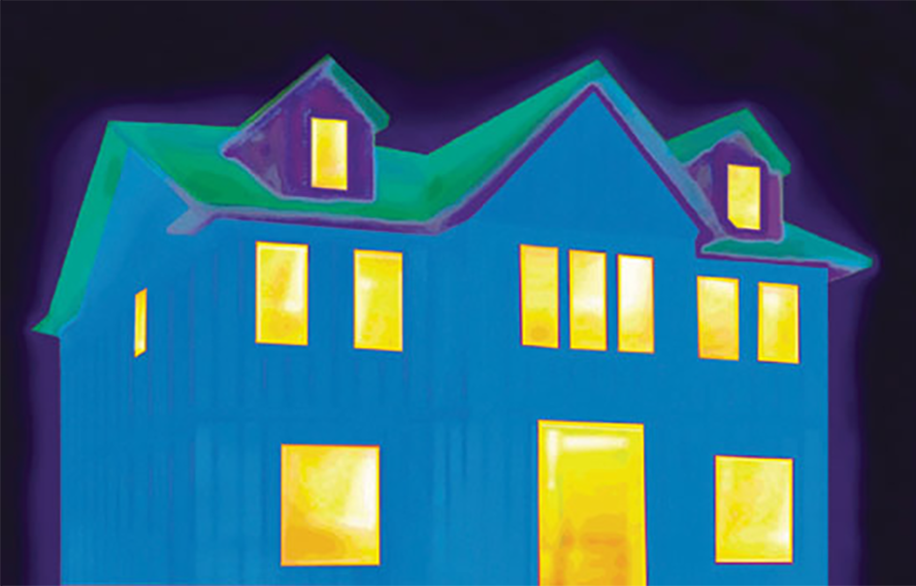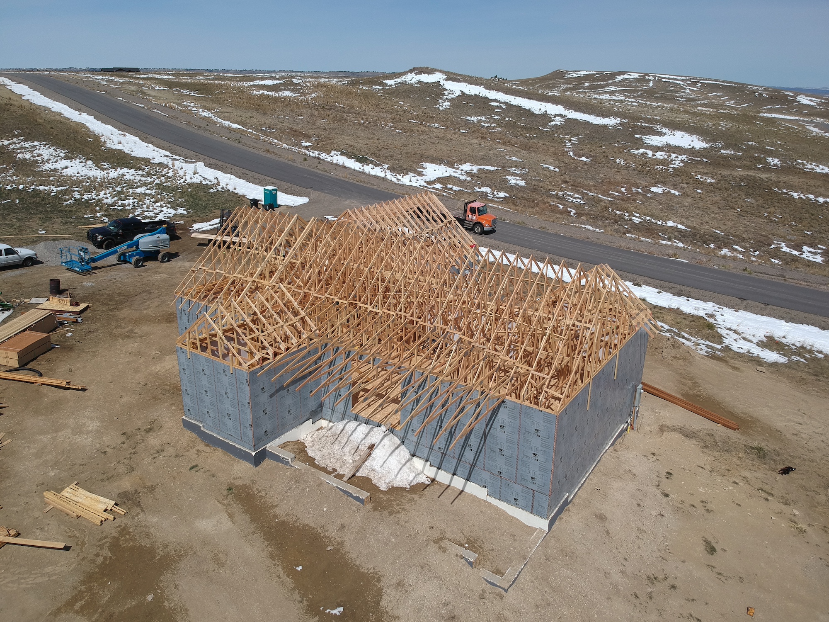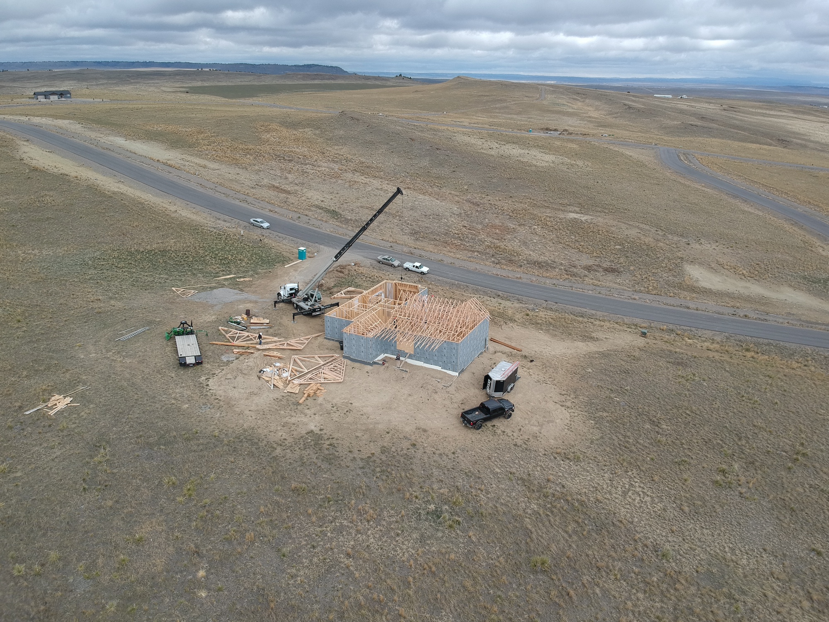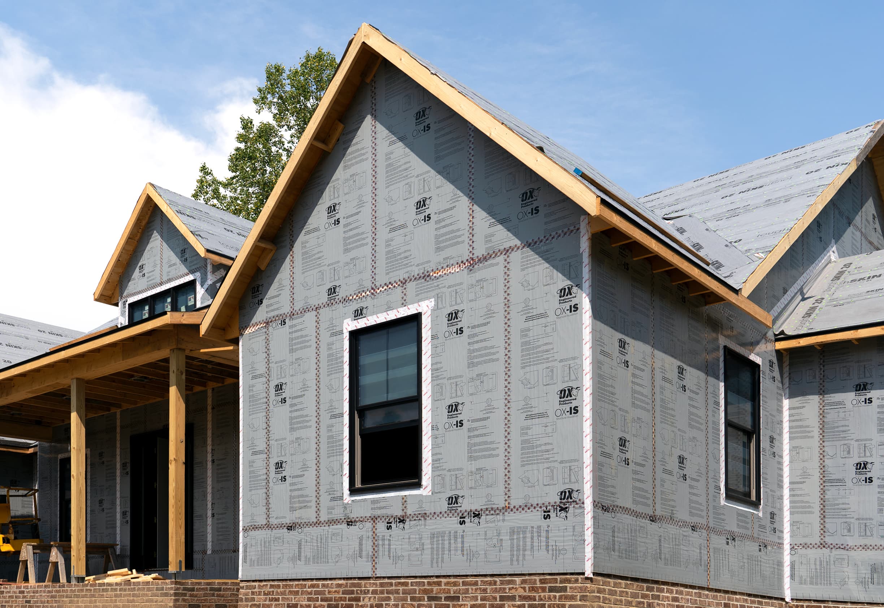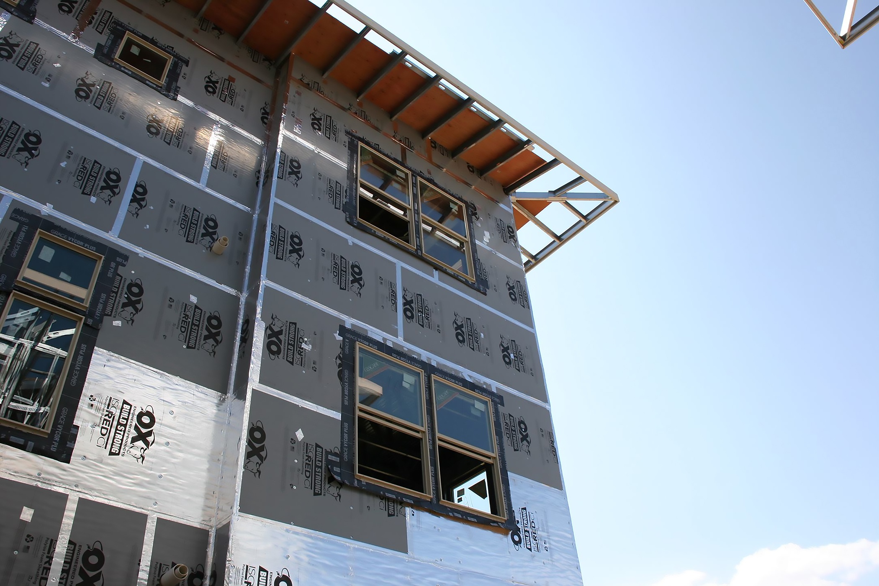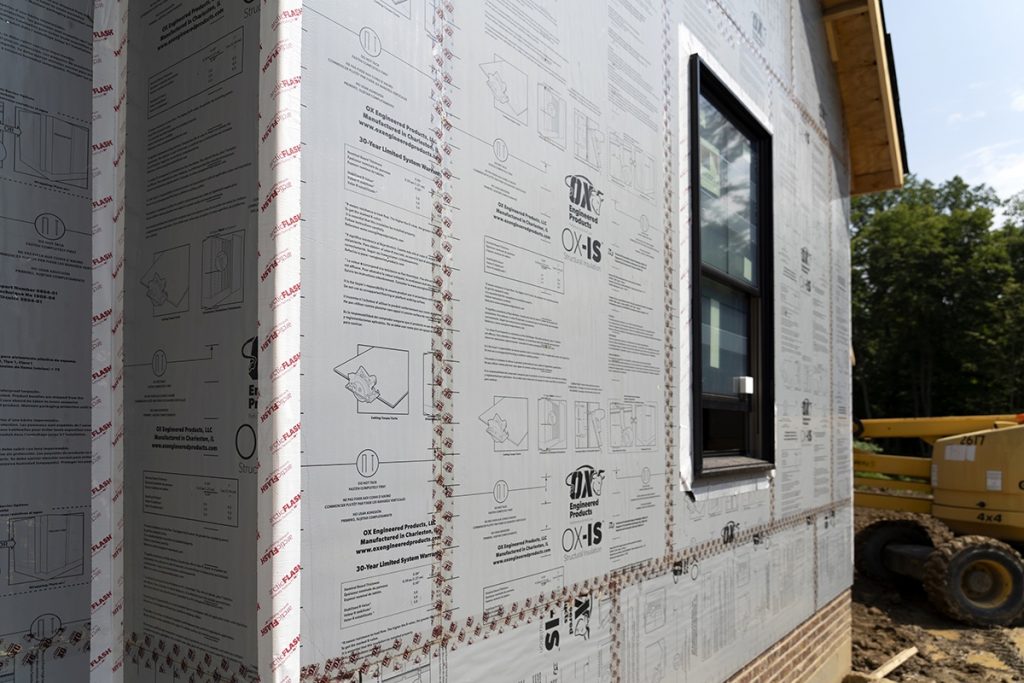A Detroit suburb with a large population of Italian-Americans, Clinton Township, Michigan, is also home to the Italian American Cultural Society (IACS), which is dedicated to enhancing the lifestyles of Italian Americans and the entire community. To accommodate its growing desire for community and recreational events, the IACS sought to expand its facilities, constructing a 5,000-square-foot clubhouse with an additional 5,000 square feet of usable basement space. The new structure is set to host member parties, games, bocce, and other events, while the existing hall continues to accommodate weddings, showers, funerals, and larger gatherings.
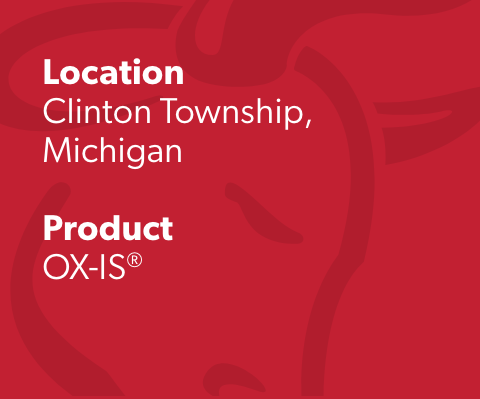
The addition of the clubhouse is aimed at meeting the growing demand for community and recreational events while also enhancing the organization’s membership benefits.
During construction, guest comfort topped the priority list.
Therefore, for the building’s exterior, the project team was searching for a solution that would balance strength and thermal efficiency.

Strength Meets Thermal Performance
For the project, OX Engineered Products provided continuous insulation that met the demands of the new building to protect inhabitants from cold Michigan winters and the region’s warm, humid summers.
“I am very familiar with the current and upcoming energy codes and where the sore spots are on a building envelope, and having continuous insulated sheathing makes a significant beneficial impact,” said Max D’Aristotile, building committee chairman for the IACS and VP of purchasing at M/I Homes. “We were searching for a sheathing to encapsulate the building envelope that was the same typical size and thickness, sturdy enough to hold fasteners, had high R-value insulating properties, and a weather-resistant barrier incorporated into it.”
The chosen material? OX-IS structural insulated sheathing by OX Engineered Products.
The integrated product delivers a 4-in-1 solution by fusing structural sheathing, continuous insulation, an air barrier, and a water-resistant barrier into a single product. This innovative design streamlines construction, reducing labor demands and the need for multiple materials along with enhancing thermal performance.

The continuous insulation layer helps form a more efficient building envelope, cutting heating and cooling expenses by between 20% and 40% and driving long-term energy savings for building owners.
Beyond its insulation capabilities, OX-IS serves as a superior airtight barrier, significantly minimizing air infiltration compared to traditional OSB and house wrap systems. This improved air sealing reduces the energy required to maintain comfortable indoor temperatures, further boosting efficiency. By combining performance, energy savings, and durability, OX-IS is a smart solution for builders aiming to meet or surpass energy codes and standards while ensuring long-term comfort and structural integrity. In addition, its structural layer is thick and sturdy enough to securely support nail penetration, enhancing its practicality and usability for builders on the M/I Homes team.
“OX-IS is remarkably easy to install, especially when compared to other materials such as house wrap,” said D’Aristotile. “House wrap is good, but it is an extra step in the process with a high potential of installation errors when you consider all the special components needed, drainage guidelines, and other variables. Additionally, house wrap is difficult to install with minor wind conditions and tends to tear easily. Having an all-in-one solution such as OX-IS makes the installation process much more efficient. You just fasten the sheathing to the studs and tape the seams.”
Chelsea Lumber prefabricated the wall panels off site with OX-IS and taped seams on site to ensure higher quality, airtightness, and faster overall construction.
“OX-IS is very framer friendly because it is lightweight, easy to mobilize, rigid, and durable. By using it, we save time, improve construction quality, and easily hit our energy marks,” added D’Aristotile.

Honoring Tradition, Embracing Progress
The new IACS clubhouse stands as a symbol of tradition with an eye on the future. By utilizing high-performance building envelope materials such as OX-IS, the building is poised to provide a comfortable, welcoming space for members to connect, celebrate, and foster community ties for generations to come.
The clubhouse is set to open in August 2025.

