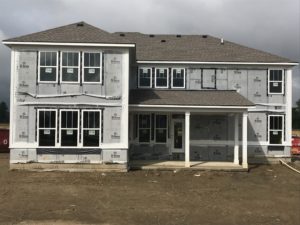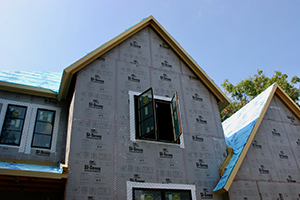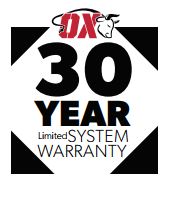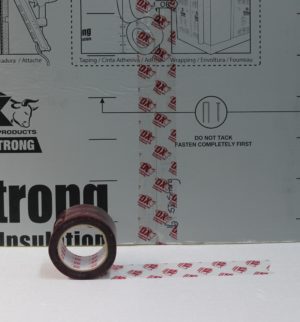3 Reasons to Explore Continuous Insulation
It’s time this under-loved energy-saving wonder received the credit it deserves.

Is it a silver bullet in cutting home energy costs? It comes close if it isn’t. Just consider all the ways this sometimes shunned and overlooked building component is changing home design and construction. For example:
- Chapter 4 of the 2018 International Building Code (2018 IBC R402.1.2) makes clear the code community’s ringing endorsement.
- Two vast and remarkably different homebuilding markets—California and Canada—have codified it by law into all future building practice.
- It’s revitalized 2×4 framing by making it once again relevant and practical in a world of net-zero energy standards .
- Much smaller, far less costly HVAC systems are now routinely spec’d.
- Alternative energy sources like solar are finally viable because of the R-value punch of exterior wall assemblies.
We’re talking about continuous insulation. Today, continuous insulation is helping differentiate home energy performance across homes of all sizes, types, and budgets. Yet some architects resist the growing weight of evidence. They argue the incremental cost of continuous insulation outweighs all other considerations, including the environment.
To which veteran residential energy conservation expert Charlie Devine replies: “Don’t drop a dollar to pick up a dime.”
48% Savings
Devine is the national accounts and energy adviser to OX Engineered Products, a leading U.S. building product manufacturer. Devine believes continuous insulation’s clear advantages are shortchanged by misleading short-term thinking.
“People talk about programmable thermostats, high-efficiency HVAC systems, and LED light bulbs,” Devine says. “Where can we really squeeze energy demand out of a house? Continuous insulation is the answer. In my state, Minnesota, homes built with a single inch of continuous insulation have reduced heating costs by as much as 48 percent.”
2×4 vs. 2×6
That’s just the beginning. Take 2×4 framing. Not so long ago, the framing standard looked like it might fade away with the rise of 2×6 framing. Not so fast, Devine says.
“It’s true the deeper 2×6 cavity and fewer studs helps improve energy performance. CI levels the playing field for 2×4 builders. If it’s cheaper to add an inch of CI than to spec 2×6 framing, you can bet homebuilders are going to do it,” he says.
West Coast Foreshadowing
In California, the net-zero energy focus of Title 24, with its mandated solar photovoltaic panels, is making headlines. Why should that bother architects in Minnesota, Missouri, or Maryland? “California foreshadows things to come everywhere,” Devine says.
“Building a Title 24 house doesn’t make sense without CI. It’s the only affordable way to meet code,” he says. Adding R-6 structural sheathing like OX-IS to the exterior wall still makes standard cladding standard possible, he says.
Why Wait?
Residential designers in the Midwest aren’t. Devine says top builders in Nebraska and Iowa are all-in on CI. They understand the true cost of OSB isn’t the panel. It’s labor, housewrap, and trips around the house. Structural insulated sheathing like OX-IS simplifies in ways no OSB panel can.
Devine believes we’ll soon look back on CI and wonder: “What took them so long?”





